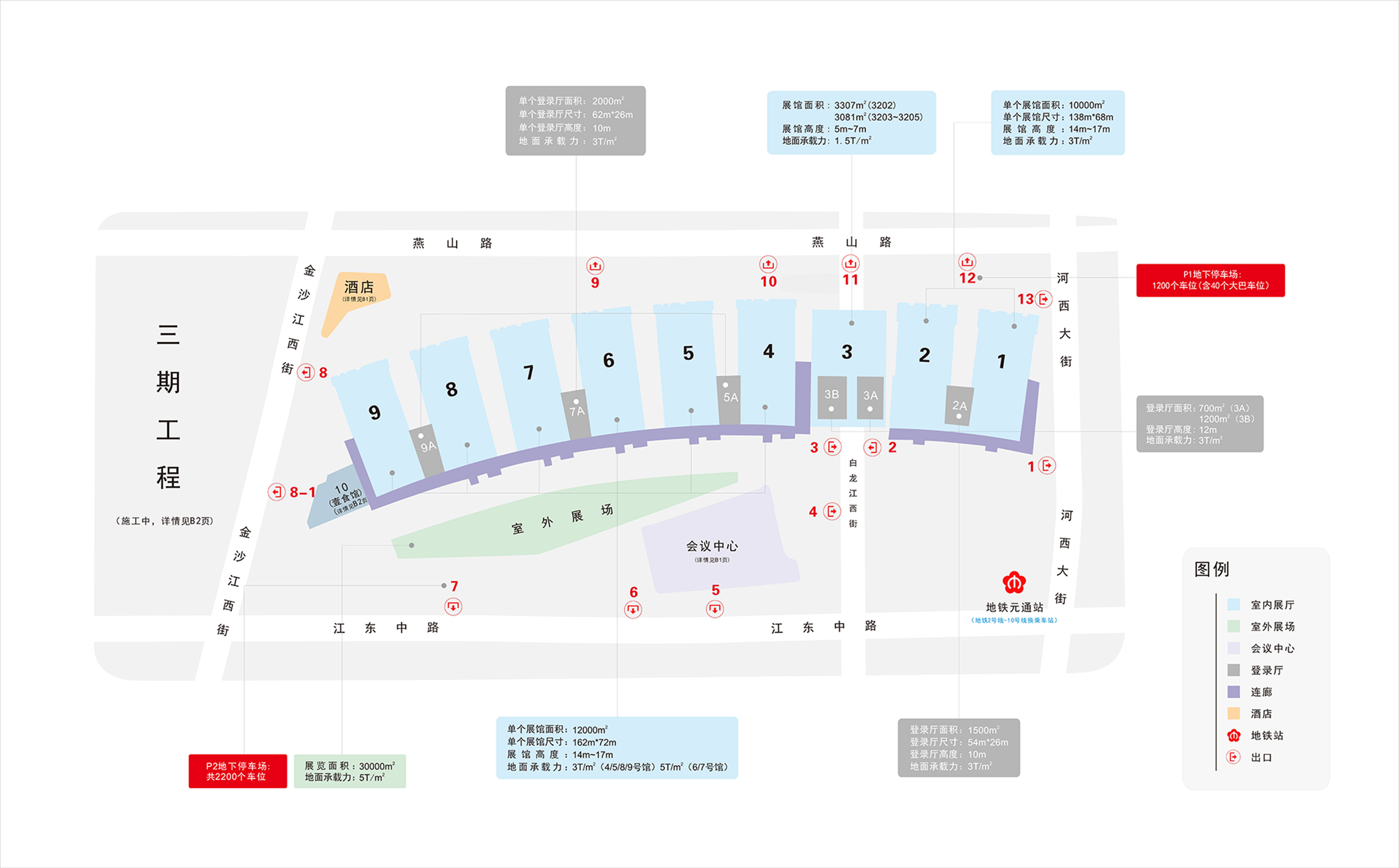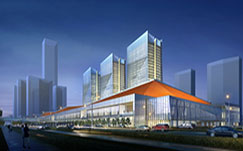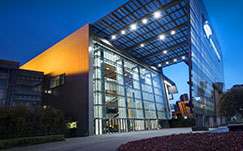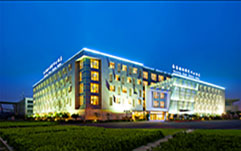
FloorPlan
Space of each entrance hall: 2000 sqm
Size of each entrance hall: 62m*26m
Height of each entrance Hall: 10m
Ground bearing pressure for each: 3T/sqm
Exhibition area: 3307sqm for 3202; 3081 sqm for 3203-3205
Exhibition hall height: 5m-7m
Ground bearing pressure:1.5T/sqm
Space of each exhibition hall: 10000 sqm
Size of each exhibition hall: 138m*68m
Ground bearing pressure for each: 3T/sqm
Yanshan Rd
Phase III Project (under construction)
Jinshajiang West St
Expo Hotel
Yishi Dining Hall (Hall 10)
Outdoor exhibition area
Middle Jiangdong Rd
Convention Center
Bailongjiang West St
Yuantong Metro Station (Line 2, Line 10)
Hexi Dajie St
Underground Parking Lot 1 has 1200 parking spaces, including 40 spaces for buses.
Entrance hall space: 700 sqm for 3A, 1200 sqm for 3B
Entrance hall height: 12m
Ground bearing pressure: 3T/sqm
Underground Parking Lot 2 can anchor 2200 cars.
Exhibition area: 30000 sqm
Ground bearing pressure: 5T/sqm
Space of each exhibition hall: 12000 sqm
Size of each exhibition hall: 162m*72m
Exhibition hall height: 14m-17m
Ground bearing pressure: 3T/sqm for Hall 4,5,8,9; 5T/sqm for Hall 6,7
Entrance hall space: 1500 sqm
Entrance hall size: 54m*26m
Entrance hall height: 10m
Ground bearing pressure: 3T/sqm
Legend
Indoor exhibition halls
Outdoor exhibition area
Convention Center
Entrance halls
Connection corridors
Expo Hotel
Metro station
Exits











